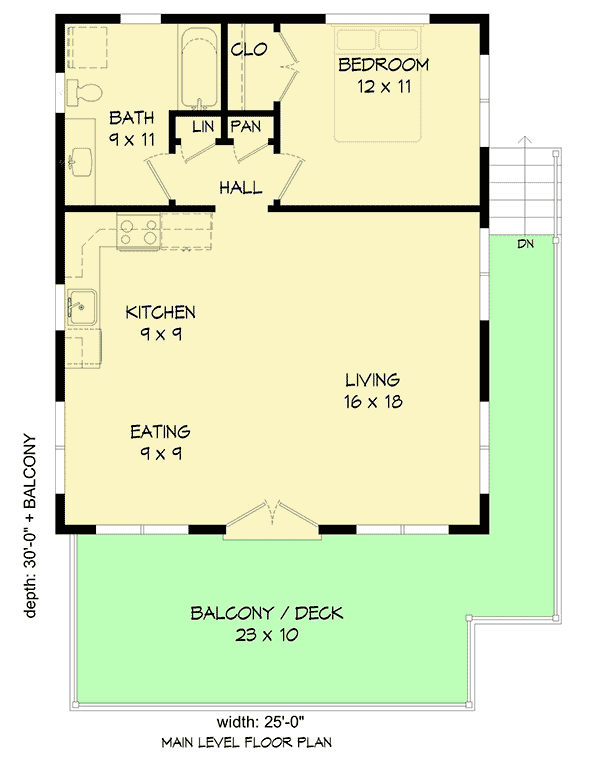The Process
From Concept to Completion.
We Plan, We Design,We Build
We specialize in building casitas that combine style and functionality. Our dedicated team works closely with you to design and construct the perfect space that meets your needs. From cozy guest suites to versatile home offices, we ensure every casita is crafted with care and attention to detail. Let us help you create the ideal retreat right in your backyard.
We Plan
The first step is planning your project. You have probably been thinking about this project for quite some time. Our team of industry experts will walk you through the planning process to understand the key elements of your remodel, addition, or new build to make sure it's feasible. We will also educate and guide you through the potential pitfalls. We have seen it all!

We Design

Designing your new space and picking out all of the finishes and and colors can be the most fun of this journey. It can also be overwhelming... Don't worry, we have you covered. Our design team knows the latest trends, will talk you through your choices and guide you to stay on budget. We also provide you with 3D renderings so you can see for yourself exactly what your amazing new space will look like before we even start building!
We Build!
During our Build Phase, everything falls into place. Our skilled crews will transform all your planning and design into a reality! With meticulous precision and a focus on every detail, we will either build or remodel your space, providing the luxury or additional square footage you've always desired. While construction can be messy and full of surprises, we take pride in minimizing excessive change orders and complications by thoroughly addressing the details during our Planning and Design phases. All you have to do is sit back and get ready to enjoy your beautiful new space.
Typical Pricing & Payment TimeLine
Down-Payment 50%
20%
Of due amount
Of project cost as downpayment
15%
Of due amount
Upon start of construction
10%
Of due amount
Upon Start of Bench mark
Upon Start of Next Benchmark
5%
Of due amount
At sign off of Substantial Completion

3 pre-designed plans to choose from
We offer 3 great Casita options for you to choose from. By selecting one of these options you can cut down the time and cost of building a beautiful guest home, or ADU right in your backyard
Custom Casita Build option
If one of our pre-designed casitas don't match your taste, our specialized team of designers can plan, design, and get your property ready for a custom casita build.

Andromeda 1000
Plan Details
-
The simple 1,000 sqft rectangular footprint and smaller size of this home plan keeps budget in mind, yet still provides all of the must-haves for modern day living.
-
Double doors welcome you inside, where a great room opens to the kitchen.
-
U-shaped cabinets, counters, and appliances help to form the kitchen, and a nearby walk-in pantry increases storage space.
-
Two mirror images of bedrooms sit side by side, each with a full bath.



Spiral 442
Plan Details
-
This 442 square foot 1 bed, 1 bath house plan is a thoughtfully designed plan that maximizes every inch of space ensuring functionality and practicality in a minimal space. Build it as a rental, an ADU or as the ultimate in downsized living.
-
The front of the home gives you a kitchen with sink located beneath a window and an open living area under a vaulted ceiling.
-
The bedroom and bath are located in back with a stackable washer/dryer located across from a storage closet.
-
Living in such a compact space brings numerous benefits, including reduced maintenance, lower utility costs, and a minimal environmental footprint.

Pinwheel 750
Plan Details
-
Enjoy tiny living in this 750 square foot home plan with a sloped roof adding to the contemporary appeal.
-
Benefit from being in nature with this generous wrap-around balcony that extends the living space outdoors.
-
The living room, dining area, and kitchen are completely open and surrounded by windows for a light and airy space.
-
The bedroom and full bath consume the rear of the design, with a pantry and linen closet lining the hallway.


Listen to what our happy customers say


Bridgette S.
"We rely on H4U to make the majority of repairs to our properties- their team is honest, dependable, and does high quality work."

Jonathan B.
I cannot say enough about H4U Construction!!
"I've had them help me out of a bathroom remodel after a guys lied about his license and bulked me for thousands; but H4U came in the for the rescue!
They also remodeled my Kitchen and my second bathroom! Their workers were professional and even cleaned up after!!"

Dena K.
"The H4U Construction team was amazing! They listened to what I wanted and the quote was specific and correct. Helene is great with all the paperwork and Chris has great ideas. Every worker was wonderful and very good at their job. They did 2 bathrooms and a hallway and it is beautiful! We have recommended them to a number of friends and they have been pleased as well."

Jeremy M.
The best of the best. We love working with this crew. Communication at all times, show up early, and stay late. Oh and high quality work.
